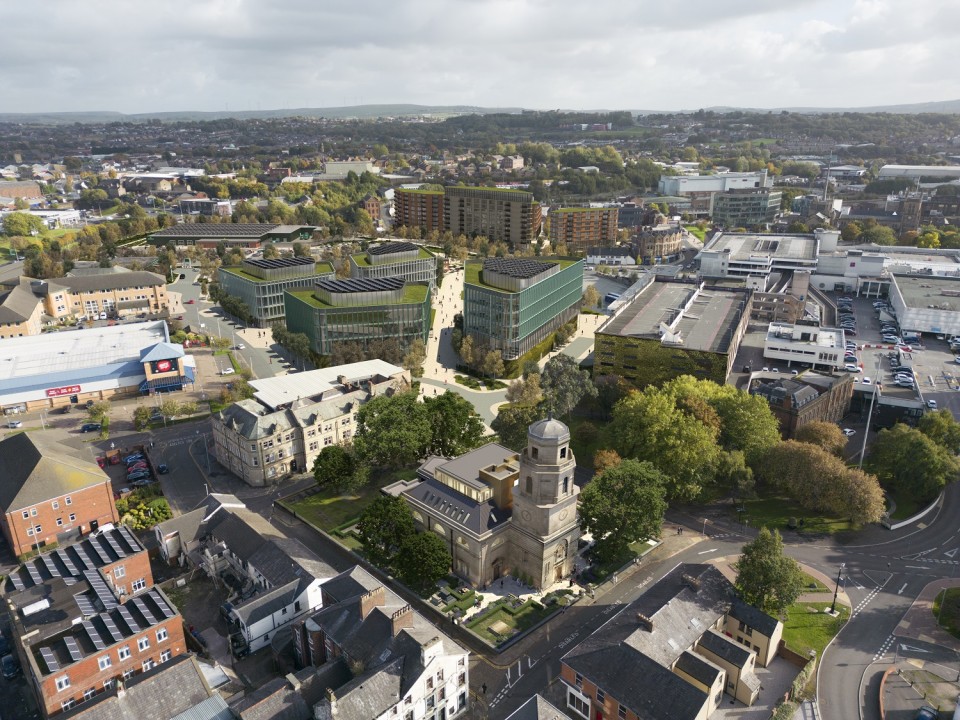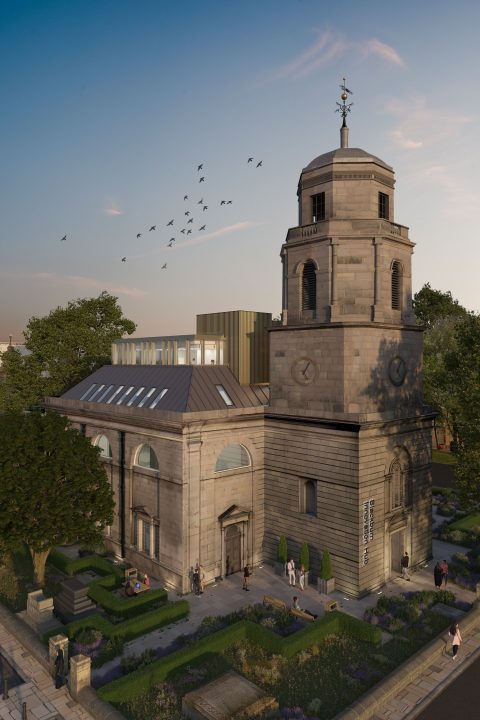
Published Friday 17 November 2023 at 10:46
Impressive plans have been passed to transform Blackburn’s St John’s church into a brand new Innovation Hub.
Blackburn with Darwen Borough Council’s Planning and Highways Committee last night agreed to delegate powers to authorise a planning application for the Grade II listed building, which was damaged by a devastating fire in 2019.
The application set out detailed plans to invest in the landmark building to create a high quality, sustainable work space – providing offices, meeting rooms and more as part of the town’s new Tech Innovation Quarter.
The impressive 9,000sqft of new office space will be spread over four floors – with the proposed new fourth level in the roof space.
The scheme forms a cornerstone of the Council’s ambitious £250m Blackburn Town Centre Masterplan, linking with new cyber opportunities at neighbouring Samlesbury, with the establishment of the new national centre there.
Leader of the Council, Phil Riley, said:
We’ve worked hard with award-winning architects, OMI and key stakeholders on these plans to resurrect St John’s Church and sensitively reinstate much of its former glory.
We want to ensure that its long history can be celebrated with a strong, new future – a future that builds on the borough’s enviable reputation for entrepreneurism and impressive record for successful business start-ups and links to the new cyber opportunities here in Lancashire.
Dating back to 1789, the former church, with its bell tower, has long been a prominent building on the Blackburn town centre skyline and its part of the character of our town.
These impressive plans will allow for a complete refurbishment – converting the building into a flexible workspace with new offices, meeting rooms and lettable desks.
“There’ll also be a new, glass fourth floor in the roof space offering views of the area.”

Manchester-based OMI Architects have won 13 RIBA Awards and are well known for a broad range of innovative projects within a wide range of significant historic settings.
OMI’s work includes complex heritage schemes similar to St John’s involving some of the region’s most important Listed Buildings.
St John’s the Evangelist Church, which sits within the Richmond Terrace and St John’s Conservation Area, was used as a place of worship up until 1975 when it closed and was later transferred to Council ownership.
The development is ear-marked to be part of the first phase of the Blackburn Town Centre Masterplan – part of the Council’s £1bn vision for the future – with new CGIs showing how that whole area could be transformed.
The new office space, within the Tech Innovation Quarter – linking to the neighbouring Making Rooms – boasts 20 new office units and pods together with co-working space and meeting rooms.
Also due to come forward as part of the first set of works is a skills and education campus of national significance – backed by £20m of new Levelling Up funding from Government.
The wider plans for the masterplan include:
- The potential relocation of Morrisons to a new store on the former Thwaites brewery site with the opportunity to retain and upgrade the existing car park for public use;
- New, low carbon town centre living in close proximity to services, retail, workspace and major public transport connections;
- Improved public open spaces and increased cycle and pedestrian routes with new connectivity to our local canal infrastructure
Councillor Riley added:
As a Council, we’re working hard to strengthen the future of our town centres.
The £250m Blackburn Town Centre Masterplan is believed to be the largest town centre regeneration scheme of its type in the whole region and we have our new Cultural Quarter in full development too with work just starting on Blackburn College’s iconic Victoria Building.
In Darwen, the town centre will benefit from once-in-a-lifetime investment through the Town Deal, which will support the refurbishment of key heritage buildings, including the Market Hall and Darwen Library Theatre.
This is all part of our bold, £1bn vision for the future of Blackburn with Darwen and our mission to create a more prosperous borough where no-one is left behind.
The Planning and Highways Committee voted in support of the officer recommendation to delegate authority to the Council’s Strategic Director of Growth & Development and Deputy Chief Executive to approve permission for the Full Planning Application and Listed Building Consent with a number of conditions in place.
No objections were lodged against the plans.
Adam Gray, Associate Director of OMI Architects, said:
This is a fantastic opportunity to bring a key historic building in a prominent town centre location back into everyday use as an innovation hub providing a range of meeting rooms, offices and flexible work space.
We are delighted to have secured planning and listed building consent to enable the next stage of this exciting project to progress a step nearer to realisation.
Whilst the new architecture is deliberately different from that of the existing fabric, the dialogue between the two serves to amplify the architectural qualities of both. It’s a voyage of discovery as you move through the building reading different elements of the existing architecture against the backdrop of the new.
You can read more about the skills and education campus and Blackburn with Darwen Council becoming a new Government Levelling-Up Partner by clicking here.
